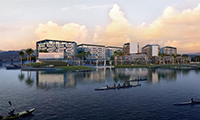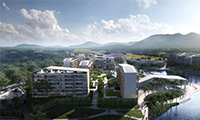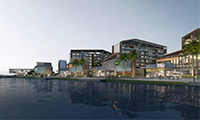项目喜讯 | 中信国安七星海岸·星湾规划与建筑设计
2019-11-02REARD推荐项目 | 中信国安七星海岸·星湾规划与建筑设计
REARD DESIGN REARD地产设计网
REARD GLOBAL DESIGN AWARD (REARD 全球地产设计大奖)由 REARD 地产设计网(简称“REARD”)始创于 2015 年,她立足上海,辐射全球,一直致力于“寻找中国好设计,发现设计真灵魂”, 以专业的视角、包容的姿态,迅速成为寻找中国优秀设计的耀眼之星。多年来大奖不仅植根于住宅、商业这些地产的专业领域,更不断开拓比如城市更新、产业、文旅、文化等多领域,时刻引领地产发展,堪称“走向世界的前沿类地产设计大奖”。
REARD GLOBAL DESIGN AWARD
REARD全球地产设计大奖
2018获奖铜奖项目回顾
◇ 中信国安七星海岸·星湾规划与建筑设计 ◇
Shenzhou Peninsula Planning Area
规划区位于万宁市神州半岛大环岭片区,县道X435东南侧,南距三亚市112公里,北离海口市139公里,处于东线高速公路中部。规划区总用地面积:33205.9平米(合计3.32亩)
总建筑面积:27036.74
建筑基地面积:5899.98
容积率:0.60
建筑密度:17.80%
绿地率:50%
The project is situated at Dahuanling area of Shenzhou Peninsula,Wanning City, which is at the southeast of the County Highway X435, with adistance of 112 kilometers from the tourist city Sanya in the south and 139kilometers from the provincial capital Haikou in the north. The project coversa total area of 33, 205.9㎡,with architectures occupying a land area of5,899.98㎡and the construction area reaching 27, 036.74㎡. The floor area ratio, building coverage ratio and green area ratio ofthe project are 0.60%, 17.80% and 50% respectively.
设计中将住宅区和城市商业广场分成南北两个大区。住宅组团以棋盘式格局布置,关系清晰,庭院尺度良好,每栋建筑都有良好的景观面。商业广场均滨水布置,力求将海岸还给城市的公益型规划布局。项目规划整体格局清晰、灵动、落地性强,为城市创造独特的旅居及消费体验。
POF divided the wholesite into south and north area where the residential area and commercial plazawill be respectively located in. Residential buildings were designed in acheckerboard-pattern layout, with courtyards of appropriate scale dottedbetween them. Each residential building boast a good outdoor view. The commercialplaza is adjacent to the waterside, aiming to integrate the seashore to theurban planning. The overall panning and design of the project features clearlayout and practicableness, which will bring unique living and consumptionexperience for the urban people.
在保证防洪防潮的安全前提下,提高土地的利用率,减少土方工程。把水岸还给城市,增强项目的公共性和公益性。
Apart from considering flood and tide prevention&control, thedesigners also strove to improve the efficiency of land utilization and reduce earthworks,with a view to bringing seashore back to the city and ensuring the project toserve the public.
(1)顺应地势。整体场地设计南高北低,西高东低,越靠近海地势越低。
(1)Conforming to the terrain of the site. Theoverall site planning features higher altitude in the south and west whilelower altitude in the north and the east. And the altitude gradually reduceswhen it is getting closer to the sea.
(2)公共海岸。秉承将水岸还给城市的公益目标,将公共空间滨水布置,并设计南北、东西两条景观轴线,连接东、西、南三个城市公共节点。
(2) Public seashore. With the goal of bringing the seashore back to thecity, public spaces will be dotted by the waterside. Besides, two landscapeaxes connecting the north and south as well as the east and the west weredesigned, which will link the public urban nodes in several directions.
(3)棋盘布局。秉承生态自然的设计原则,创造海景最大化和庭院最大化的居住体验,提出棋盘式的规划布局,将7座居住建筑沿棋盘轴线纵横布置。建筑两两之间沿东西或南北方向彼此交错,互不遮挡,每栋建筑均有良好的观海面和观山面。
(3) Checkerboard-pattern layout. Based on the principle of integrating thedesign with the nature, and with a view to providing quality living experiencefeaturing maximized ocean view and courtyards, the designers planned toconstruct the 7 residential buildings along the axes of the checkerboardhorizontally and vertically. In this way, these residential building don’tblock the view from each other, but each enjoys a good view of the sea andmountains.
(4)高差管理。利用场地中不同的竖向设计形成的高差关系,分组团规划管理。标高较高区域为住宅组团,标高较低的滨水区域为商业组团。
(4) Height discrepancy management. The designers gave full play to theheight discrepancy of different design areas and managed it in clusters. Thearea with a higher elevation will be designed as the residential cluster, whilethe commercial cluster will be situated at the area of a lower elevation.
(5)滨水商业。利用场地走向及滨水岸线,打造由西向东的滨水商业流线,并创造出东西两个独具特色的公共广场,形成汇聚人气的景观节点。
(5) Waterfront commercial area. Based on the siteterrain and the shoreline, the commercial area will be constructed along thewater, which stretches in the west and east directions. Furthermore, thedesigners planned to create two unique public squares in the east and westsides, thereby forming landscape nodes that attracting and gathering people.
深圳市华域普风设计有限公司 Pofart Design Co., Ltd.
深圳市华域普风设计有限公司(POF),由一批在海外学习建筑学后归国实践的建筑师于2008年在深圳创立,是一家注重创意及品质,并始终坚持将国际化的设计理念与本土实践相结合的设计机构。公司主创团队成员均有丰富的设计实践及项目管理经验,其不同团队在设计细分领域各有专长。普风注重对项目环境进行独立的思考,并努力将自身的理念转化为某种设计条件。在设计周期逐渐被压缩的现实中,我们坚持对项目多种可能性的努力探索以及对最终呈现的效果做出各种有效的应对和进行更多的建造指引。
Pofart Design Co., Ltd. (POF) in Shenzhen, established in 2008 by a group of architectures who had received comprehensive education in the field, is a professional institute committed to design of urban space and architecture. It attaches great importance to quality and creativity in design practices and stick to the integration of international design concepts with local contexts. With a team equipped with rich experience in design and project management, POF observes a dynamic and flexible approach towards an architectural vision which naturally translates into contemporary society and culture, and strives to maintain rapport with clients and to realize their vision in an architecturally coherent and compelling way. Its recent works cover over twenty cities, including Shenzhen, Chengdu, Chongqing, Nanjing, Changsha, Hefei, Guangzhou, Foshan, Zhuhai, Dongguan, Huizhou, Qingyuan, Qinzhou, Guiyang, Beijing, Changchun, Leshan, Mianyang, Haikou, Sanya and Liuzhou, ect.
· END ·
此文章转载自REARD地产设计网公众号






